Description
A 12-page document providing a guide to BS 5427:2016+A1:2017 is the Code of Practice for profiled sheet roof and wall cladding on buildings, highlighting the main differences between the changes between previous and revised Code of Practice.
The document is split into sections covering the changes regarding design responsibility, structural properties, minimum roof pitch with or without inplane rooflights, safety, insulation, durability, spacer systems, rooflight area and specification, fibre cement, air tightness, gutters and flashings. This guidance document has been written by members of the NFRC Sheeting and Cladding Technical Committee.

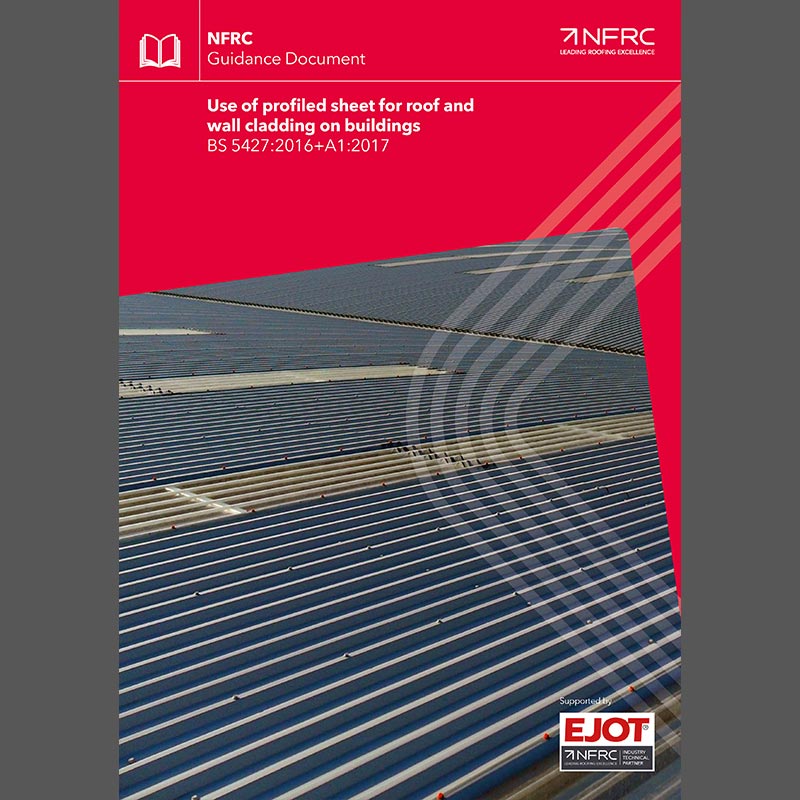
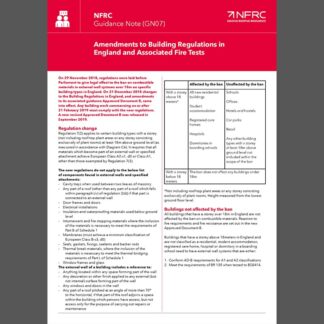
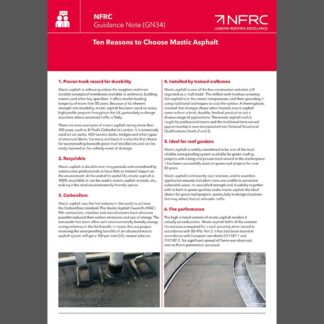
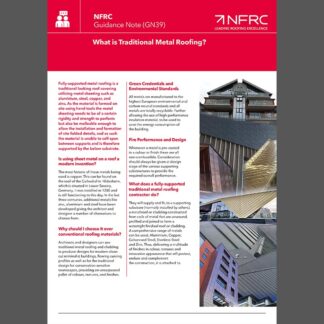
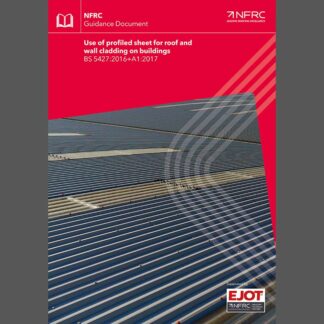
Reviews
There are no reviews yet.